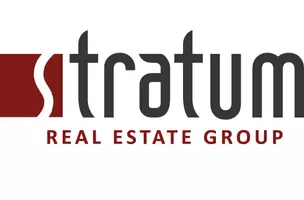8139 N SUNRISE LOOP Park City, UT 84098
5 Beds
8 Baths
8,534 SqFt
UPDATED:
02/03/2025 08:12 PM
Key Details
Property Type Single Family Home
Sub Type Single Family Residence
Listing Status Active
Purchase Type For Sale
Square Footage 8,534 sqft
Price per Sqft $1,318
Subdivision Deer Crossing Subdiv
MLS Listing ID 1901622
Style Tri/Multi-Level
Bedrooms 5
Full Baths 2
Half Baths 1
Three Quarter Bath 5
Construction Status Und. Const.
HOA Fees $500/mo
HOA Y/N Yes
Abv Grd Liv Area 8,534
Year Built 2024
Annual Tax Amount $9,184
Lot Size 2.940 Acres
Acres 2.94
Lot Dimensions 0.0x0.0x0.0
Property Sub-Type Single Family Residence
Property Description
Location
State UT
County Summit
Area Park City; Kimball Jct; Smt Pk
Zoning Single-Family
Rooms
Basement Full, Walk-Out Access
Primary Bedroom Level Floor: 1st, Floor: 2nd
Master Bedroom Floor: 1st, Floor: 2nd
Main Level Bedrooms 2
Interior
Interior Features Alarm: Fire, Alarm: Security, Bar: Wet, Bath: Master, Bath: Sep. Tub/Shower, Closet: Walk-In, Den/Office, Disposal, Gas Log, Great Room, Jetted Tub, Vaulted Ceilings, Instantaneous Hot Water, Theater Room
Heating Electric, Forced Air
Cooling Central Air
Flooring Carpet, Hardwood, Tile
Fireplaces Number 4
Inclusions Alarm System, Dryer, Gas Grill/BBQ, Hot Tub, Humidifier, Water Softener: Own, Smart Thermostat(s)
Equipment Alarm System, Hot Tub, Humidifier
Fireplace Yes
Appliance Dryer, Gas Grill/BBQ, Water Softener Owned
Exterior
Exterior Feature Balcony, Entry (Foyer), Porch: Open, Skylights, Patio: Open
Garage Spaces 4.0
Community Features Clubhouse
Utilities Available Natural Gas Connected, Electricity Connected, Sewer Connected, Sewer: Public, Water Connected
Amenities Available Biking Trails, Bocce Ball Court, Clubhouse, Concierge, Controlled Access, Fire Pit, Gated, Golf Course, Fitness Center, Hiking Trails, Horse Trails, On Site Security, Management, Pets Permitted, Pool, Security, Snow Removal, Spa/Hot Tub, Tennis Court(s)
View Y/N Yes
View Mountain(s), Valley
Roof Type Metal
Present Use Single Family
Topography Road: Paved, Secluded Yard, Terrain: Hilly, View: Mountain, View: Valley, Wooded, Drip Irrigation: Auto-Full
Handicap Access Accessible Elevator Installed
Porch Porch: Open, Patio: Open
Total Parking Spaces 4
Private Pool No
Building
Lot Description Road: Paved, Secluded, Terrain: Hilly, View: Mountain, View: Valley, Wooded, Drip Irrigation: Auto-Full
Story 3
Sewer Sewer: Connected, Sewer: Public
Water Culinary
Finished Basement 100
Structure Type Stone,Metal Siding,Other
New Construction Yes
Construction Status Und. Const.
Schools
Elementary Schools South Summit
Middle Schools South Summit
High Schools South Summit
School District South Summit
Others
Senior Community No
Tax ID DC-50
Monthly Total Fees $500
Acceptable Financing Cash, Conventional
Listing Terms Cash, Conventional
Virtual Tour https://u.listvt.com/mls/167958746





