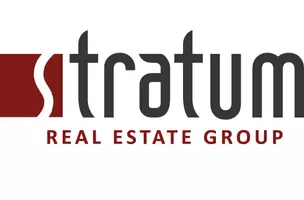3323 PHAROAH WAY Santa Clara, UT 84765
4 Beds
3.5 Baths
2,464 SqFt
UPDATED:
01/06/2025 09:50 PM
Key Details
Property Type Single Family Home
Sub Type Single Family Residence
Listing Status Active
Purchase Type For Sale
Square Footage 2,464 sqft
Price per Sqft $320
MLS Listing ID 24-253318
Bedrooms 4
Full Baths 3
HOA Fees $30/mo
Abv Grd Liv Area 2,464
Originating Board Washington County Board of REALTORS®
Year Built 2025
Lot Size 8,712 Sqft
Acres 0.2
Property Sub-Type Single Family Residence
Property Description
PHOTOS ARE FROM ANOTHER ASTORIA IN THE DEVELOPMENT.
The Astoria at Solace features an open floor plan with 4 bedrooms and 3.5 bathrooms, and a 3-car oversized garage. Behind the 3rd garage is an optional ''casita'' with a bedroom, kitchenette and bathroom. The ''casita'' is accessible from both the side of the home. The primary suite has a spacious bathroom, walk-in closet. Large windows and sliding glass doors offer views from all locations in the great room. The home also features a rooftop deck so views can be enjoyed with an elevated experience.
Location
State UT
County Washington
Area Greater St. George
Zoning Residential
Direction FROM PIONEER PARKWAY HEAD NORTH ON RACHEL DRIVE PASSING HARMONS GROCERY. THE DEVELOPMENT IS ON THE RIGHT SIDE JUST PAST LAVE RIDGE INTERMEDIATE SCHOOL. SIGNAGE IS OUT FRONT.
Rooms
Master Bedroom 1st Floor
Dining Room No
Interior
Heating Natural Gas
Cooling Central Air
Inclusions Wired for Cable, Water Softner, Owned, Walk-in Closet(s), Refrigerator, Oven/Range, Freestnd, Microwave, Landscaped, Full, Freezer, Fenced, Full, Disposal, Dishwasher, Central Vacuum, Ceiling Fan(s), Casita
Exterior
Parking Features Attached
Garage Spaces 3.0
Community Features Sidewalks
Utilities Available Sewer Available, Culinary, City, Electricity Connected, Natural Gas Connected
View Y/N No
Roof Type Asphalt
Street Surface Paved
Building
Lot Description Curbs & Gutters
Story 1
Foundation Slab
Water Culinary
Structure Type Rock,Stucco
New Construction No
Schools
School District Snow Canyon High
Others
HOA Fee Include 30.0
Senior Community No
Acceptable Financing VA Loan, FHA, Conventional, Cash
Listing Terms VA Loan, FHA, Conventional, Cash






