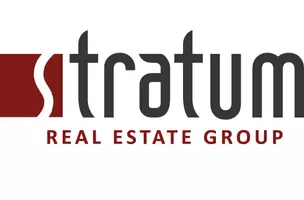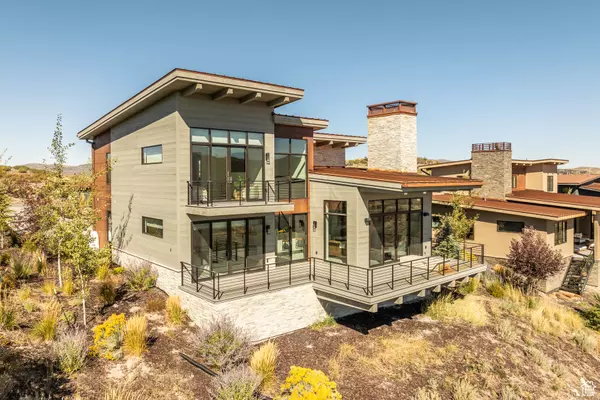
6960 W GOLDEN BEAR LOOP S Park City, UT 84098
3 Beds
4 Baths
2,834 SqFt
UPDATED:
11/07/2024 08:15 PM
Key Details
Property Type Single Family Home
Sub Type Single Family Residence
Listing Status Active
Purchase Type For Sale
Square Footage 2,834 sqft
Price per Sqft $986
Subdivision Villas At Painted Valley
MLS Listing ID 2027473
Style Stories: 2
Bedrooms 3
Full Baths 2
Half Baths 1
Three Quarter Bath 1
Construction Status Blt./Standing
HOA Fees $2,100/qua
HOA Y/N Yes
Abv Grd Liv Area 2,834
Year Built 2021
Annual Tax Amount $18,844
Lot Size 0.550 Acres
Acres 0.55
Lot Dimensions 0.0x0.0x0.0
Property Description
Location
State UT
County Summit
Area Park City; Kimball Jct; Smt Pk
Zoning Single-Family, Short Term Rental Allowed
Rooms
Basement None
Main Level Bedrooms 3
Interior
Interior Features Alarm: Fire, Alarm: Security, Bar: Dry, Bath: Master, Bath: Sep. Tub/Shower, Closet: Walk-In, Disposal, Great Room, Range: Countertop, Vaulted Ceilings
Heating Forced Air, Gas: Central, Radiant Floor
Cooling Central Air
Flooring Carpet, Tile
Fireplaces Number 1
Fireplaces Type Insert
Inclusions Alarm System, Dryer, Fireplace Insert, Freezer, Humidifier, Microwave, Range, Range Hood, Refrigerator, Washer, Water Softener: Own, Window Coverings
Equipment Alarm System, Fireplace Insert, Humidifier, Window Coverings
Fireplace Yes
Window Features Blinds,Shades
Appliance Dryer, Freezer, Microwave, Range Hood, Refrigerator, Washer, Water Softener Owned
Exterior
Exterior Feature Balcony, Deck; Covered, Patio: Covered, Sliding Glass Doors, Walkout
Garage Spaces 2.0
Community Features Clubhouse
Utilities Available Natural Gas Connected, Electricity Connected, Sewer Connected, Sewer: Public, Water Connected
Amenities Available Biking Trails, Clubhouse, Gated, Fitness Center, Hiking Trails, Insurance, Maintenance, Pet Rules, Pool, Sauna, Security, Spa/Hot Tub, Tennis Court(s)
Waterfront No
View Y/N Yes
View Mountain(s)
Roof Type Metal
Present Use Single Family
Topography Road: Paved, Terrain: Grad Slope, View: Mountain, Adjacent to Golf Course, Drip Irrigation: Auto-Full
Porch Covered
Total Parking Spaces 2
Private Pool false
Building
Lot Description Road: Paved, Terrain: Grad Slope, View: Mountain, Near Golf Course, Drip Irrigation: Auto-Full
Story 1
Sewer Sewer: Connected, Sewer: Public
Water Culinary
Structure Type Stone,Metal Siding,Other
New Construction No
Construction Status Blt./Standing
Schools
Elementary Schools South Summit
Middle Schools South Summit
High Schools South Summit
School District South Summit
Others
HOA Fee Include Insurance,Maintenance Grounds
Senior Community No
Tax ID PNW-4-39
Monthly Total Fees $2, 100
Acceptable Financing Cash, Conventional
Listing Terms Cash, Conventional






