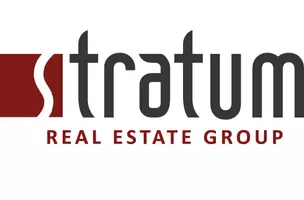
3376 E LIVE OAK DR St. George, UT 84790
5 Beds
3 Baths
3,884 SqFt
UPDATED:
11/20/2024 09:36 PM
Key Details
Property Type Single Family Home
Sub Type Single Family Residence
Listing Status Pending
Purchase Type For Sale
Square Footage 3,884 sqft
Price per Sqft $463
Subdivision Juniper Cove Ph 2
MLS Listing ID 2028728
Style Stories: 2
Bedrooms 5
Full Baths 3
Construction Status Blt./Standing
HOA Y/N No
Abv Grd Liv Area 3,884
Year Built 2021
Annual Tax Amount $4,019
Lot Size 0.460 Acres
Acres 0.46
Lot Dimensions 0.0x0.0x0.0
Property Description
Location
State UT
County Washington
Area St. George; Bloomington
Zoning Single-Family
Rooms
Basement Slab
Primary Bedroom Level Floor: 1st
Master Bedroom Floor: 1st
Main Level Bedrooms 2
Interior
Interior Features Central Vacuum, Closet: Walk-In, Den/Office, Disposal, Gas Log, Range/Oven: Built-In, Theater Room
Heating Gas: Central
Cooling Central Air
Inclusions Ceiling Fan, Dog Run, Hot Tub, Microwave, Range Hood, Refrigerator, Storage Shed(s), Water Softener: Own, Window Coverings
Equipment Dog Run, Hot Tub, Storage Shed(s), Window Coverings
Fireplace No
Appliance Ceiling Fan, Microwave, Range Hood, Refrigerator, Water Softener Owned
Exterior
Exterior Feature Barn, Double Pane Windows, Lighting, Patio: Covered
Garage Spaces 7.0
Pool Gunite, Fenced, Heated, In Ground, With Spa
Utilities Available Natural Gas Connected, Electricity Connected, Sewer Connected, Water Connected
Waterfront No
View Y/N Yes
View Mountain(s)
Roof Type Tile
Present Use Single Family
Topography Curb & Gutter, Fenced: Full, Road: Paved, Secluded Yard, Sidewalks, Sprinkler: Auto-Full, Terrain, Flat, Terrain: Mountain, View: Mountain
Porch Covered
Total Parking Spaces 7
Private Pool true
Building
Lot Description Curb & Gutter, Fenced: Full, Road: Paved, Secluded, Sidewalks, Sprinkler: Auto-Full, Terrain: Mountain, View: Mountain
Story 2
Sewer Sewer: Connected
Water Culinary
Structure Type Brick,Stone,Stucco
New Construction No
Construction Status Blt./Standing
Schools
Elementary Schools South Mesa
School District Washington
Others
Senior Community No
Tax ID SG-JCE-2-12-A
Acceptable Financing Cash, Conventional, Exchange, FHA, VA Loan, USDA Rural Development
Listing Terms Cash, Conventional, Exchange, FHA, VA Loan, USDA Rural Development






