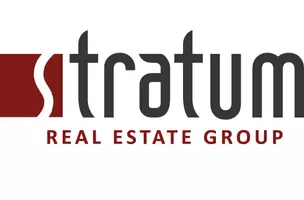
412 E Paris DR St George, UT 84790
7 Beds
3.5 Baths
3,942 SqFt
UPDATED:
11/22/2024 06:29 PM
Key Details
Property Type Single Family Home
Sub Type Single Family Residence
Listing Status Active
Purchase Type For Sale
Square Footage 3,942 sqft
Price per Sqft $186
Subdivision Estates At Hidden Valley
MLS Listing ID 24-255865
Bedrooms 7
Full Baths 3
HOA Fees $48/mo
Abv Grd Liv Area 1,913
Originating Board Washington County Board of REALTORS®
Year Built 2007
Annual Tax Amount $2,533
Tax Year 2023
Lot Size 7,405 Sqft
Acres 0.17
Property Description
Location
State UT
County Washington
Area Greater St. George
Zoning Residential
Direction Turn on Brigham Road, then turn on Hidden Valley Dr, turn left on Barcelona Dr, Turn right on Paris Dr, Home is on left side of street.
Rooms
Basement Walk-Out Access
Master Bedroom 1st Floor
Dining Room No
Interior
Heating Natural Gas
Cooling Central Air
Inclusions Wired for Cable, Window, Double Pane, Window Coverings, Walk-in Closet(s), Sprinkler, Full, Sprinkler, Auto, Patio, Covered, Oven/Range, Freestnd, Outdoor Lighting, Microwave, Landscaped, Full, Jetted Tub, Fenced, Full, Disposal, Dishwasher, Deck, Covered, Ceiling, Vaulted, Ceiling Fan(s)
Exterior
Garage Attached, Garage Door Opener
Garage Spaces 3.0
Pool Concrete/Gunite, Fenced, Heated, Hot Tub, In-Ground
Community Features Sidewalks
Utilities Available Sewer Available, Dixie Power, Culinary, City, Electricity Connected, Natural Gas Connected
View Y/N Yes
View Mountain(s)
Roof Type Tile
Street Surface Paved
Building
Lot Description Curbs & Gutters, Secluded
Story 1
Foundation Concrete Perimeter
Water Culinary
Structure Type Rock,Stucco
New Construction No
Schools
School District Desert Hills High
Others
HOA Fee Include 48.0







