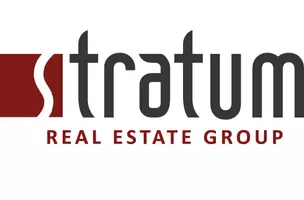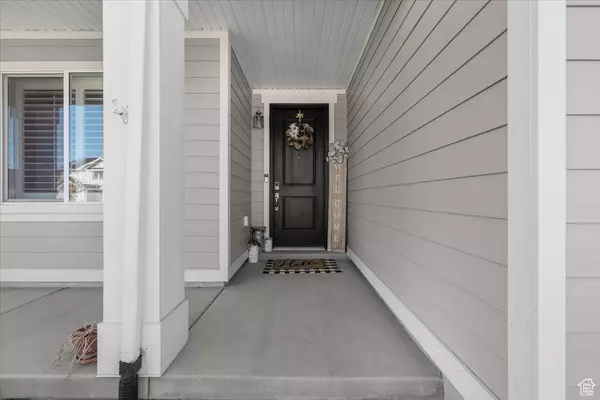
3272 S 2410 W Syracuse, UT 84075
3 Beds
3 Baths
2,326 SqFt
UPDATED:
11/07/2024 07:07 AM
Key Details
Property Type Single Family Home
Sub Type Single Family Residence
Listing Status Active
Purchase Type For Sale
Square Footage 2,326 sqft
Price per Sqft $290
Subdivision Parkview At Shorline
MLS Listing ID 2032803
Style Rambler/Ranch
Bedrooms 3
Full Baths 2
Half Baths 1
Construction Status Blt./Standing
HOA Fees $45/mo
HOA Y/N Yes
Year Built 2022
Annual Tax Amount $2,977
Lot Size 8,276 Sqft
Acres 0.19
Lot Dimensions 0.0x0.0x0.0
Property Description
Location
State UT
County Davis
Area Hooper; Roy
Zoning Multi-Family
Rooms
Basement None
Main Level Bedrooms 3
Interior
Interior Features Granite Countertops
Heating Electric
Cooling Central Air
Flooring Carpet, Laminate, Tile
Fireplaces Number 1
Fireplaces Type Insert
Inclusions Ceiling Fan, Fireplace Insert, Gazebo, Microwave, Range, Range Hood, Storage Shed(s), Window Coverings
Equipment Fireplace Insert, Gazebo, Storage Shed(s), Window Coverings
Fireplace Yes
Appliance Ceiling Fan, Microwave, Range Hood
Laundry Gas Dryer Hookup
Exterior
Exterior Feature Patio: Covered
Garage Spaces 3.0
Pool In Ground
Utilities Available Natural Gas Connected, Electricity Connected, Sewer Connected, Water Connected
Amenities Available Biking Trails, Pool
Waterfront No
View Y/N Yes
View Mountain(s)
Roof Type Asphalt
Present Use Single Family
Topography Fenced: Full, Terrain, Flat, View: Mountain
Handicap Access Single Level Living
Porch Covered
Total Parking Spaces 3
Private Pool true
Building
Lot Description Fenced: Full, View: Mountain
Faces East
Sewer Sewer: Connected
Water Culinary, Irrigation
Structure Type Asphalt,Stucco
New Construction No
Construction Status Blt./Standing
Schools
Elementary Schools Bluff Ridge
Middle Schools Legacy
High Schools Clearfield
School District Davis
Others
Senior Community No
Tax ID 15-101-0112
Monthly Total Fees $45
Acceptable Financing Cash, Conventional, FHA, VA Loan
Listing Terms Cash, Conventional, FHA, VA Loan






