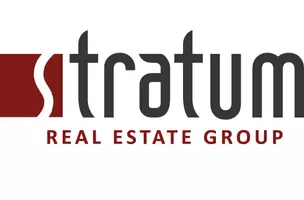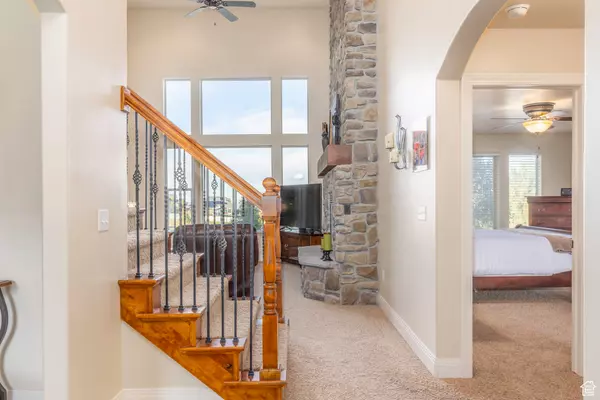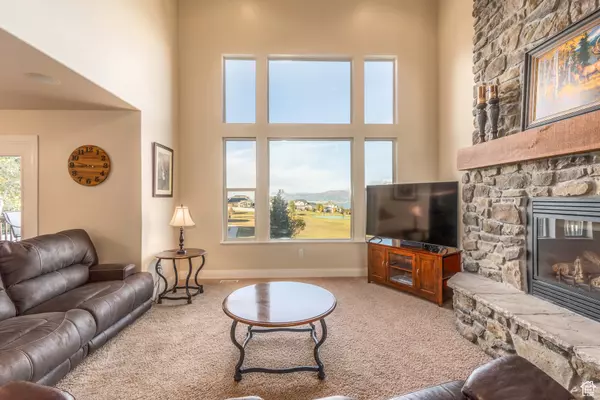
348 W BIRCH DR S Saratoga Springs, UT 84045
4 Beds
3 Baths
3,822 SqFt
UPDATED:
11/07/2024 09:02 PM
Key Details
Property Type Single Family Home
Sub Type Single Family Residence
Listing Status Under Contract
Purchase Type For Sale
Square Footage 3,822 sqft
Price per Sqft $196
Subdivision Stillwater
MLS Listing ID 2032804
Style Stories: 2
Bedrooms 4
Full Baths 2
Half Baths 1
Construction Status Blt./Standing
HOA Fees $75/mo
HOA Y/N Yes
Abv Grd Liv Area 2,162
Year Built 2009
Annual Tax Amount $2,680
Lot Size 10,454 Sqft
Acres 0.24
Lot Dimensions 0.0x0.0x0.0
Property Description
Location
State UT
County Utah
Area Am Fork; Hlnd; Lehi; Saratog.
Zoning Single-Family
Rooms
Basement Full, Walk-Out Access
Primary Bedroom Level Floor: 1st
Master Bedroom Floor: 1st
Main Level Bedrooms 1
Interior
Interior Features Bath: Master, Bath: Sep. Tub/Shower, Closet: Walk-In, Disposal, French Doors, Gas Log, Great Room, Range/Oven: Free Stdng., Vaulted Ceilings, Granite Countertops
Heating Forced Air, Gas: Central, Wood
Cooling Central Air
Flooring Carpet, Tile
Fireplaces Number 2
Inclusions Gas Grill/BBQ, Microwave, Range, Refrigerator, Satellite Dish, Wood Stove, Workbench
Equipment Wood Stove, Workbench
Fireplace Yes
Window Features Blinds
Appliance Gas Grill/BBQ, Microwave, Refrigerator, Satellite Dish
Laundry Electric Dryer Hookup
Exterior
Exterior Feature Basement Entrance, Lighting, Patio: Covered, Walkout, Patio: Open
Garage Spaces 3.0
Utilities Available Natural Gas Connected, Electricity Connected, Sewer Connected, Sewer: Public, Water Connected
Amenities Available Barbecue, Biking Trails, Clubhouse, Fitness Center, Hiking Trails, Pet Rules, Pets Permitted, Picnic Area, Playground, Pool, Spa/Hot Tub
Waterfront No
View Y/N Yes
View Lake, Mountain(s), Valley
Roof Type Asphalt,Pitched
Present Use Single Family
Topography Curb & Gutter, Fenced: Full, Road: Paved, Sidewalks, Sprinkler: Auto-Full, Terrain, Flat, View: Lake, View: Mountain, View: Valley, Drip Irrigation: Auto-Full, View: Water
Porch Covered, Patio: Open
Total Parking Spaces 7
Private Pool false
Building
Lot Description Curb & Gutter, Fenced: Full, Road: Paved, Sidewalks, Sprinkler: Auto-Full, View: Lake, View: Mountain, View: Valley, Drip Irrigation: Auto-Full, View: Water
Faces South
Story 3
Sewer Sewer: Connected, Sewer: Public
Water Culinary, Secondary
Finished Basement 15
Structure Type Brick,Stone,Stucco
New Construction No
Construction Status Blt./Standing
Schools
Elementary Schools Sage Hills
Middle Schools Vista Heights Middle School
High Schools Westlake
School District Alpine
Others
Senior Community No
Tax ID 66-164-0430
Monthly Total Fees $75
Acceptable Financing Cash, Conventional, VA Loan
Listing Terms Cash, Conventional, VA Loan






