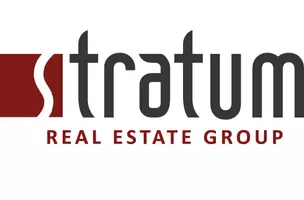387 W BLUFF ST Santaquin, UT 84655
6 Beds
4 Baths
4,497 SqFt
UPDATED:
02/14/2025 04:14 PM
Key Details
Property Type Single Family Home
Sub Type Single Family Residence
Listing Status Pending
Purchase Type For Sale
Square Footage 4,497 sqft
Price per Sqft $189
Subdivision Foothill Village
MLS Listing ID 2061415
Style Stories: 2
Bedrooms 6
Full Baths 3
Half Baths 1
Construction Status Blt./Standing
HOA Y/N No
Abv Grd Liv Area 2,589
Year Built 2023
Annual Tax Amount $3,597
Lot Size 10,454 Sqft
Acres 0.24
Lot Dimensions 0.0x0.0x0.0
Property Sub-Type Single Family Residence
Property Description
Location
State UT
County Utah
Area Santaquin; Genola
Zoning Single-Family
Direction Take exit 242, turn left under overpass, turn left onto highland drive, turn right onto 900 south, turn right onto red cliff dr. Welcome!
Rooms
Basement Full
Primary Bedroom Level Floor: 1st
Master Bedroom Floor: 1st
Main Level Bedrooms 1
Interior
Interior Features Alarm: Fire, Bath: Master, Bath: Sep. Tub/Shower, Closet: Walk-In, Disposal, Range: Countertop, Range: Gas, Range/Oven: Free Stdng., Vaulted Ceilings
Cooling Central Air
Flooring Carpet, Laminate, Tile
Inclusions Microwave, Range
Fireplace false
Appliance Microwave
Laundry Electric Dryer Hookup
Exterior
Exterior Feature Double Pane Windows, Entry (Foyer), Porch: Open, Sliding Glass Doors
Garage Spaces 3.0
Utilities Available Natural Gas Connected, Electricity Connected, Sewer Connected, Sewer: Public, Water Connected
View Y/N Yes
View Lake, Mountain(s)
Roof Type Asphalt
Present Use Single Family
Topography Corner Lot, Cul-de-Sac, Curb & Gutter, Sprinkler: Auto-Part, View: Lake, View: Mountain
Accessibility Accessible Hallway(s), Single Level Living
Porch Porch: Open
Total Parking Spaces 6
Private Pool false
Building
Lot Description Corner Lot, Cul-De-Sac, Curb & Gutter, Sprinkler: Auto-Part, View: Lake, View: Mountain
Faces Northeast
Story 3
Sewer Sewer: Connected, Sewer: Public
Water Culinary, Irrigation: Pressure
Structure Type Stucco,Cement Siding
New Construction No
Construction Status Blt./Standing
Schools
Elementary Schools Orchard Hills
Middle Schools Payson Jr
High Schools Payson
School District Nebo
Others
Senior Community No
Tax ID 39-359-0565
Security Features Fire Alarm
Acceptable Financing Cash, Conventional, FHA, VA Loan, USDA Rural Development
Horse Property No
Listing Terms Cash, Conventional, FHA, VA Loan, USDA Rural Development
Virtual Tour https://youtu.be/a-YSnqL091M





