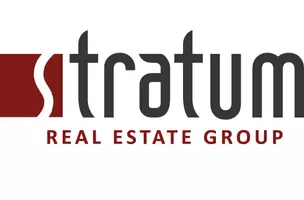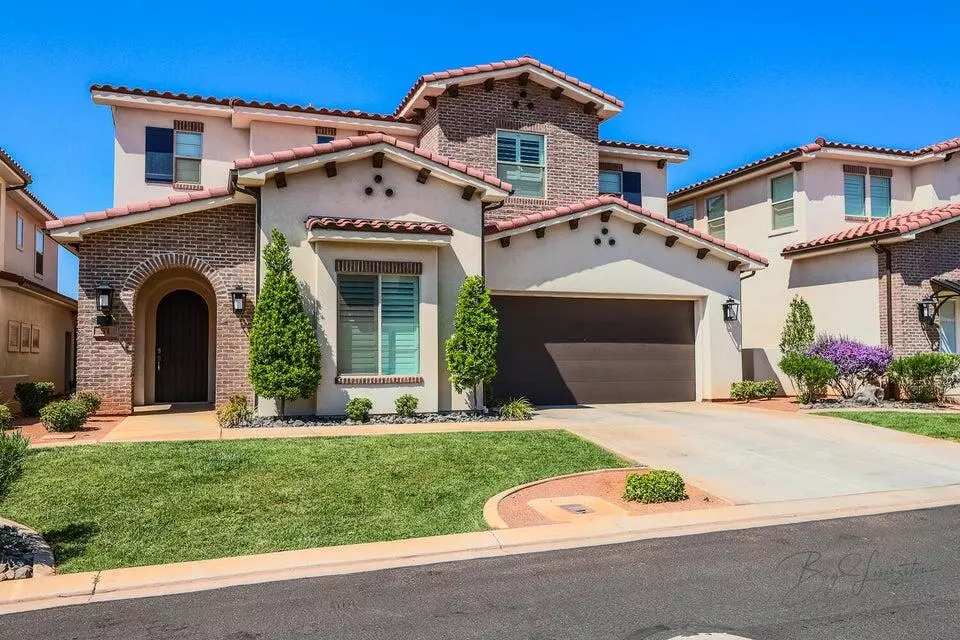3780 Arcadia DR #51 Santa Clara, UT 84765
5 Beds
5 Baths
3,250 SqFt
UPDATED:
02/18/2025 04:21 PM
Key Details
Property Type Townhouse
Sub Type Townhouse
Listing Status Active
Purchase Type For Sale
Square Footage 3,250 sqft
Price per Sqft $423
Subdivision Arcadia Vacation Resort
MLS Listing ID 25-258227
Bedrooms 5
Full Baths 5
HOA Fees $405/mo
Abv Grd Liv Area 1,867
Originating Board Washington County Board of REALTORS®
Year Built 2021
Annual Tax Amount $7,257
Tax Year 2023
Lot Size 3,049 Sqft
Acres 0.07
Property Sub-Type Townhouse
Property Description
This stunning 5-bed, 5-bath former model home offers a turnkey investment and an incredible vacation retreat. Accommodating up to 24 guests, it features an open great room, a spacious rec room, and designer furnishings throughout. Enjoy two private patios and a hot tub for ultimate relaxation.
Let the resort handle rentals when you're away and take advantage of top-tier amenities—clubhouse with games, fitness center, two-tier pool, water slide, lazy river, and pickleball courts. Plus, you're minutes from Tuacahn Center for the Arts, Snow Canyon State Park, and endless hiking/biking trails.
Own a piece of paradise.
Location
State UT
County Washington
Area Greater St. George
Zoning Residential
Direction From North Bluff Street turn west onto Snow Canyon Pkwy, turn left onto Pioneer Parkway to Rachel Drive turn right, go to Arcadia Drive.
Rooms
Master Bedroom 1st Floor
Dining Room No
Interior
Heating Natural Gas
Cooling Central Air
Fireplaces Number 1
Inclusions Window Coverings, Water Softner, Owned, Washer, Walk-in Closet(s), Sprinkler, Full, Sprinkler, Auto, Refrigerator, Patio, Uncovered, Patio, Covered, Oven/Range, Built-in, Microwave, Landscaped, Full, Hot Tub, Garden Tub, Dryer, Disposal, Dishwasher, Deck, Covered, Ceiling, Vaulted, Ceiling Fan(s), Bath, Sep Tub/Shwr
Fireplace Yes
Exterior
Parking Features Attached
Garage Spaces 2.0
Pool Concrete/Gunite, Fenced, Heated, In-Ground, Outdoor Pool
Community Features Sidewalks
Utilities Available Culinary, City, Electricity Connected, Natural Gas Connected
View Y/N No
Roof Type Tile
Street Surface Paved
Building
Lot Description Curbs & Gutters, Terrain, Flat, Level
Story 2
Foundation Slab
Water Culinary
Structure Type Brick,Stucco
New Construction No
Schools
School District Snow Canyon High
Others
HOA Fee Include 405.0
Senior Community No
Acceptable Financing Conventional, Cash
Listing Terms Conventional, Cash






