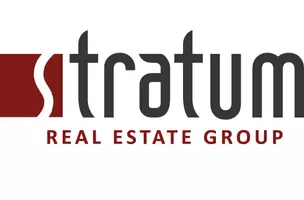560 E SOUTH TEMPLE S #1103 Salt Lake City, UT 84102
2 Beds
3 Baths
2,447 SqFt
UPDATED:
02/14/2025 11:02 PM
Key Details
Property Type Condo
Sub Type Condominium
Listing Status Pending
Purchase Type For Sale
Square Footage 2,447 sqft
Price per Sqft $725
Subdivision Governors Plaza
MLS Listing ID 2064166
Style Condo; High Rise
Bedrooms 2
Full Baths 2
Three Quarter Bath 1
Construction Status Blt./Standing
HOA Fees $865/mo
HOA Y/N Yes
Abv Grd Liv Area 2,447
Year Built 1983
Annual Tax Amount $4,023
Lot Size 435 Sqft
Acres 0.01
Lot Dimensions 0.0x0.0x0.0
Property Sub-Type Condominium
Property Description
Location
State UT
County Salt Lake
Area Salt Lake City; So. Salt Lake
Zoning Multi-Family
Direction Enter the east driveway and follow if around to the rear of the first building. To your left is a visitors parking area. The entry to the building is about 20 feet from the parking on the same side as the parking lot.
Rooms
Basement None
Primary Bedroom Level Floor: 2nd
Master Bedroom Floor: 2nd
Interior
Interior Features Alarm: Fire, Bath: Sep. Tub/Shower, Closet: Walk-In, Den/Office, Disposal, Oven: Double, Range: Countertop, Range: Gas
Heating Forced Air, Gas: Central
Cooling Central Air
Flooring Hardwood, Concrete
Fireplaces Number 1
Inclusions Ceiling Fan, Microwave, Range, Range Hood, Refrigerator, Water Softener: Own, Window Coverings, Smart Thermostat(s)
Equipment Window Coverings
Fireplace true
Window Features Full,Shades
Appliance Ceiling Fan, Microwave, Range Hood, Refrigerator, Water Softener Owned
Exterior
Exterior Feature Balcony, Double Pane Windows, Entry (Foyer), Secured Building, Secured Parking, Sliding Glass Doors
Garage Spaces 2.0
Pool Gunite, Heated, In Ground, Indoor
Community Features Clubhouse
Utilities Available Natural Gas Connected, Electricity Connected, Sewer Connected, Sewer: Public, Water Connected
Amenities Available Clubhouse, Controlled Access, Earthquake Insurance, Fitness Center, Insurance, Maintenance, Management, Pets Not Permitted, Pool, Security, Storage, Trash, Water
View Y/N Yes
View Valley
Roof Type Rubber
Present Use Residential
Topography Curb & Gutter, Sidewalks, Terrain, Flat, View: Valley
Accessibility Accessible Elevator Installed
Total Parking Spaces 2
Private Pool true
Building
Lot Description Curb & Gutter, Sidewalks, View: Valley
Faces North
Story 2
Sewer Sewer: Connected, Sewer: Public
Water Culinary
Structure Type Concrete
New Construction No
Construction Status Blt./Standing
Schools
Elementary Schools Wasatch
Middle Schools Bryant
High Schools West
School District Salt Lake
Others
HOA Name Total HOA Solutions
HOA Fee Include Insurance,Maintenance Grounds,Trash,Water
Senior Community No
Tax ID 16-06-230-071
Security Features Fire Alarm
Acceptable Financing Cash, Conventional
Horse Property No
Listing Terms Cash, Conventional
Virtual Tour https://my.matterport.com/show/?m=sjKpVmgC75m&mls=1





