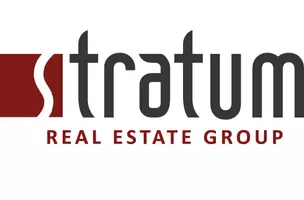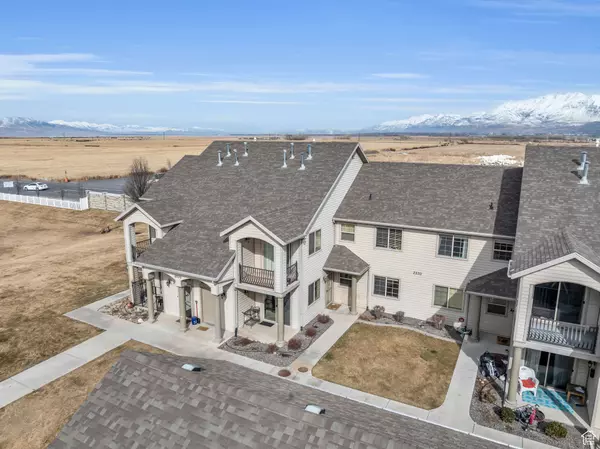2530 W 450 S #4 Springville, UT 84663
3 Beds
2 Baths
1,252 SqFt
UPDATED:
02/20/2025 04:26 AM
Key Details
Property Type Condo
Sub Type Condominium
Listing Status Active
Purchase Type For Sale
Square Footage 1,252 sqft
Price per Sqft $259
Subdivision Brookline Condo
MLS Listing ID 2065525
Style Condo; Main Level
Bedrooms 3
Full Baths 2
Construction Status Blt./Standing
HOA Fees $190/mo
HOA Y/N Yes
Abv Grd Liv Area 1,252
Year Built 2007
Annual Tax Amount $1,703
Lot Size 1,306 Sqft
Acres 0.03
Lot Dimensions 0.0x0.0x0.0
Property Sub-Type Condominium
Property Description
Location
State UT
County Utah
Area Provo; Mamth; Springville
Zoning Multi-Family
Direction Follow I-15 to UT-77 W/W 400 S in Springville. Take exit 260 from I-15 Continue on UT-77 W/W 400 S. Drive to 450 S
Rooms
Basement None
Primary Bedroom Level Floor: 1st
Master Bedroom Floor: 1st
Main Level Bedrooms 3
Interior
Interior Features Bath: Master, Closet: Walk-In, Disposal
Heating Gas: Central
Cooling Central Air
Flooring Carpet, Linoleum
Inclusions Dryer, Microwave, Range, Refrigerator, Washer
Fireplace false
Window Features Blinds
Appliance Dryer, Microwave, Refrigerator, Washer
Laundry Electric Dryer Hookup
Exterior
Exterior Feature Double Pane Windows, Patio: Covered, Sliding Glass Doors
Garage Spaces 1.0
Community Features Clubhouse
Utilities Available Natural Gas Connected, Electricity Connected, Sewer Connected, Water Connected
Amenities Available Clubhouse, Maintenance, Pets Permitted, Pool, Sewer Paid, Water
View Y/N No
Roof Type Asphalt
Present Use Residential
Topography Road: Paved, Sidewalks, Terrain, Flat
Accessibility Grip-Accessible Features, Ground Level
Porch Covered
Total Parking Spaces 2
Private Pool false
Building
Lot Description Road: Paved, Sidewalks
Faces South
Story 1
Sewer Sewer: Connected
Water Culinary
Structure Type Asphalt
New Construction No
Construction Status Blt./Standing
Schools
Elementary Schools Cherry Creek
Middle Schools Mapleton Jr
High Schools Springville
School District Nebo
Others
HOA Name Advantage Management
HOA Fee Include Maintenance Grounds,Sewer,Water
Senior Community No
Tax ID 33-533-0036
Acceptable Financing Cash, Conventional, FHA, VA Loan
Horse Property No
Listing Terms Cash, Conventional, FHA, VA Loan
Special Listing Condition Trustee





