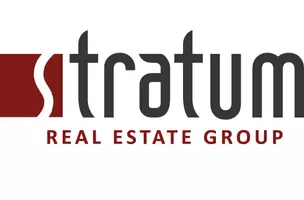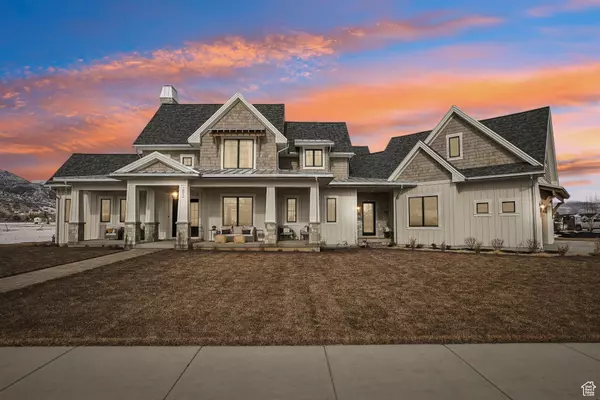202 W SADDLE VIEW LN Midway, UT 84049
6 Beds
6 Baths
5,710 SqFt
OPEN HOUSE
Tue Feb 25, 10:00am - 1:00pm
Sat Mar 01, 11:00am - 1:00pm
UPDATED:
02/24/2025 11:56 PM
Key Details
Property Type Single Family Home
Sub Type Single Family Residence
Listing Status Active
Purchase Type For Sale
Square Footage 5,710 sqft
Price per Sqft $609
Subdivision Saddle Ridge
MLS Listing ID 2066287
Style Stories: 2
Bedrooms 6
Full Baths 2
Half Baths 1
Three Quarter Bath 3
Construction Status Blt./Standing
HOA Fees $125/mo
HOA Y/N Yes
Abv Grd Liv Area 3,448
Year Built 2024
Annual Tax Amount $4,193
Lot Size 0.490 Acres
Acres 0.49
Lot Dimensions 0.0x0.0x0.0
Property Sub-Type Single Family Residence
Property Description
Location
State UT
County Wasatch
Area Midway
Zoning Single-Family
Rooms
Basement Daylight, Entrance
Primary Bedroom Level Floor: 1st, Floor: 2nd
Master Bedroom Floor: 1st, Floor: 2nd
Main Level Bedrooms 1
Interior
Interior Features Accessory Apt, Bar: Wet, Closet: Walk-In, Den/Office, Disposal, Great Room, Mother-in-Law Apt., Range/Oven: Built-In
Heating Forced Air, Gas: Central
Cooling Central Air
Flooring Carpet, Hardwood, Tile
Fireplaces Number 1
Inclusions Dishwasher: Portable, Dryer, Microwave, Range, Range Hood, Refrigerator, Washer
Fireplace Yes
Window Features None
Appliance Portable Dishwasher, Dryer, Microwave, Range Hood, Refrigerator, Washer
Laundry Electric Dryer Hookup
Exterior
Exterior Feature Basement Entrance, Deck; Covered, Porch: Open
Garage Spaces 3.0
Utilities Available Natural Gas Connected, Electricity Connected, Sewer Connected, Water Connected
View Y/N Yes
View Mountain(s)
Roof Type Asphalt,Metal
Present Use Single Family
Topography Corner Lot, Cul-de-Sac, View: Mountain
Porch Porch: Open
Total Parking Spaces 3
Private Pool No
Building
Lot Description Corner Lot, Cul-De-Sac, View: Mountain
Story 3
Sewer Sewer: Connected
Water Culinary
Finished Basement 100
New Construction No
Construction Status Blt./Standing
Schools
Elementary Schools Midway
Middle Schools Timpanogos Middle
High Schools Wasatch
School District Wasatch
Others
Senior Community No
Tax ID 00-0021-6425
Monthly Total Fees $125
Acceptable Financing Cash, Conventional
Listing Terms Cash, Conventional
Virtual Tour https://www.202saddleviewlane.com/mls/169938896





