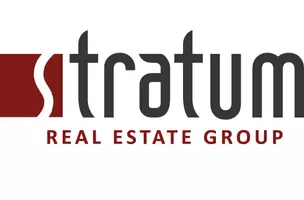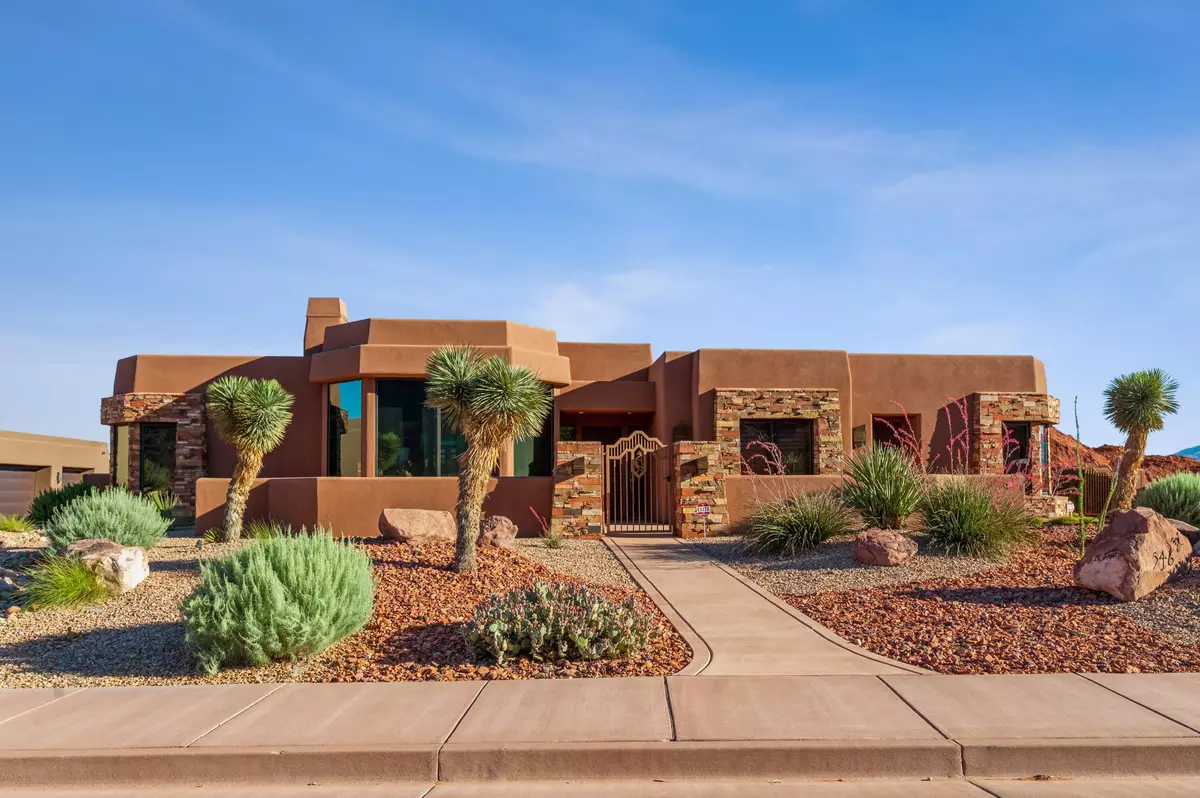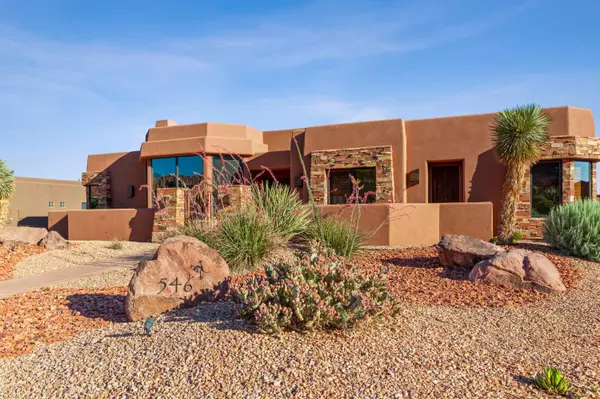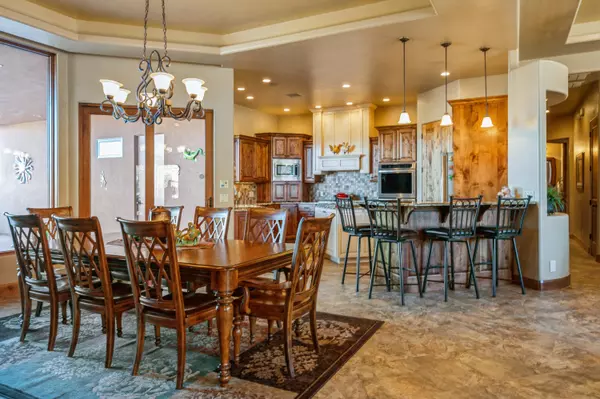$1,295,000
$1,295,000
For more information regarding the value of a property, please contact us for a free consultation.
546 E Crestview Ivins, UT 84738
3 Beds
4 Baths
2,941 SqFt
Key Details
Sold Price $1,295,000
Property Type Single Family Home
Sub Type Single Family Residence
Listing Status Sold
Purchase Type For Sale
Square Footage 2,941 sqft
Price per Sqft $440
Subdivision Palisades
MLS Listing ID 22-237948
Sold Date 04/04/23
Bedrooms 3
Full Baths 4
HOA Fees $25/mo
Abv Grd Liv Area 2,941
Originating Board Washington County Board of REALTORS®
Year Built 2013
Annual Tax Amount $7,666
Tax Year 2022
Lot Size 0.430 Acres
Acres 0.43
Property Description
Significant Price Improvement to make this the choice for your next home! A great getaway or full time luxury home with a modern southwest flair in immaculate condition Turn key advantage with designer furniture, accessories, linen & kitchenware package option available for immediate occupancy Stunning panoramic views of Big Red Mountain and beyond Only minutes away from Tuacahn, Snow Canyon, many hiking & biking trails, downtown St George and close to golf courses, quality restaurants and 30 minutes from St George Regional Airport. Within walking distance to the Toe Trail at the base of the Big Red Mountain.
Quiet cul-d-sac location in the prestigious Palisades area on .43 acres with adjacent walking park
4 bedroom (includes office/bedroom option) 5 bathrooms (1-full, 2-three quarter and 2 one half)
Office/bedroom with beautiful view of red mountains, hickory floor, and wood beamed ceiling, closet and ½ bath with skylight.
Large master suite with great views of the red mountains, indirect ceiling lights, bubble soaker tub, walk in shower with wall mount, hand held and rain heads, heated tile floor, access to patio and walk in closet with built in cabinets and wood faced shelves.
Beautiful kitchen overlooking waterfall in backyard. Double wall ovens, French door fridge with lower freezer, microwave, reverse osmosis system, walk in pantry, gas stove top and self-closing cabinet doors throughout the home.
Spacious great room with spectacular view of the Big Red Mountain, motorized 95% sunblock blinds, complete audio/video system, gas fire place surrounded by natural rock from floor to ceiling, built in niches, indirect ceiling lighting, and more. 10, 11 & 12' ceilings.
Laundry room with abundant cabinets, skylight, washer/dryer on pedestal and stainless steel sink.
All countertops are coordinated granite with stone/tile backsplashes
Large casita with separate outside entry, private bathroom with walk-in shower, kitchenette with sink, fridge, microwave and great views.
3 car garage with enclosed storage room, utility sink and custom finish floor with man doors to driveway and patio.
Gated driveway to protect vehicles, RVs, boat, etc.
Professionally landscaped yard with automated, remote controlled drip system, yard lights on a timer, stone path to separate raised patio, waterfall and stream, fire pit with natural rock surround, covered patio adjacent to home with gas connection and skylight. Block wall surrounds entire back yard.
Special features: Alarm system, water sensors, heated master bath floor, immediate hot water, camera system monitors inside and out, soft water conditioner, 2 furnaces/AC with high efficient Aprilaire filters, 2 water heaters, Control4 remote access from anywhere to view and adjust thermostats, cameras, security system, drip system timer and more. Professional sound system and large screen smart TV. Central vac. Wood shutters. All showers are walk-in. 5 skylights. 2x6 exterior walls with extra insulation throughout. Wood/metal encasement crank out windows. Gated entry courtyard.
Location
State UT
County Washington
Area Greater St. George
Zoning Residential
Rooms
Master Bedroom 1st Floor
Dining Room No
Interior
Heating Natural Gas
Cooling Central Air
Exterior
Garage Attached, Garage Door Opener
Garage Spaces 3.0
Community Features Sidewalks
Utilities Available Sewer Available, Rocky Mountain, Culinary, City, Natural Gas Connected
View Y/N Yes
View Mountain(s), Valley
Roof Type Flat
Street Surface Paved
Accessibility Accessible Central Living Area, Accessible Common Area, Accessible Entrance
Building
Lot Description Cul-De-Sac, Curbs & Gutters
Story 1
Foundation Slab
Water Culinary
Structure Type Adobe,Rock
New Construction No
Schools
School District Snow Canyon High
Others
HOA Fee Include 25.0
Read Less
Want to know what your home might be worth? Contact us for a FREE valuation!

Our team is ready to help you sell your home for the highest possible price ASAP







