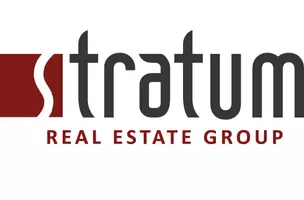$640,000
For more information regarding the value of a property, please contact us for a free consultation.
614 W SIDNEY LN Saratoga Springs, UT 84045
6 Beds
3 Baths
3,269 SqFt
Key Details
Property Type Single Family Home
Sub Type Single Family Residence
Listing Status Sold
Purchase Type For Sale
Square Footage 3,269 sqft
Price per Sqft $198
Subdivision Aspen Hills
MLS Listing ID 1907867
Sold Date 11/29/23
Style Rambler/Ranch
Bedrooms 6
Full Baths 3
Construction Status Blt./Standing
HOA Y/N No
Abv Grd Liv Area 1,608
Year Built 2012
Annual Tax Amount $2,557
Lot Size 8,712 Sqft
Acres 0.2
Lot Dimensions 0.0x0.0x0.0
Property Sub-Type Single Family Residence
Property Description
Welcome to your dream home in a charming and peaceful neighborhood! This adorable rambler offers a perfect blend of comfort, convenience, and style. With 5 bedrooms, 3.5 bathrooms, and situated on a generous .20-acre lot, this property is a rare find. As you approach, you'll immediately appreciate the meticulous landscaping that surrounds the home. The fully fenced yard provides both privacy and security, while the mature trees and lush greenery add a touch of natural beauty to the property. Step inside, and you'll be greeted by brand new laminate and carpet flooring that complements the modern design of the home. Vaulted ceilings in the living area create an open and airy ambiance, making it a wonderful space for relaxation and entertainment. The functional kitchen boasts ample counter space and a spacious pantry, making meal preparation a breeze. Whether you're hosting a dinner party or enjoying a quiet family meal, this kitchen has you covered. Downstairs, you'll discover a fully finished basement complete with a convenient kitchenette. This space offers endless possibilities, from a cozy guest suite to a game room or home theater. The exterior and interior of this home have been lovingly maintained and are in impeccable condition. With no HOA restrictions, you have the freedom to make this property truly your own. Situated in a quiet and quaint neighborhood, you'll enjoy a peaceful retreat away from the hustle and bustle of the city. Yet, you're still conveniently located near schools, shopping, and parks. This property is priced just right and is ready for its new owners to move in and start creating wonderful memories. Hot Tub is negotiable. Don't miss the opportunity to make this charming rambler your forever home! Contact us today to schedule a viewing and experience the magic of this property for yourself.
Location
State UT
County Utah
Area Am Fork; Hlnd; Lehi; Saratog.
Zoning Single-Family
Rooms
Basement Full
Primary Bedroom Level Floor: 1st
Master Bedroom Floor: 1st
Main Level Bedrooms 3
Interior
Interior Features Alarm: Security, Bath: Master, Bath: Sep. Tub/Shower, Closet: Walk-In, Disposal, Range/Oven: Free Stdng., Vaulted Ceilings, Granite Countertops, Video Door Bell(s), Smart Thermostat(s)
Heating Gas: Central
Cooling Central Air
Flooring Carpet, Laminate, Vinyl
Equipment Storage Shed(s), Window Coverings
Fireplace false
Window Features Blinds
Appliance Ceiling Fan, Microwave, Refrigerator
Exterior
Exterior Feature Sliding Glass Doors, Patio: Open
Garage Spaces 2.0
Carport Spaces 2
Utilities Available Natural Gas Connected, Electricity Connected, Sewer Connected, Water Connected
View Y/N No
Roof Type Asphalt
Present Use Single Family
Topography Curb & Gutter, Fenced: Full, Road: Paved, Sidewalks, Sprinkler: Auto-Full, Drip Irrigation: Auto-Full
Porch Patio: Open
Total Parking Spaces 4
Private Pool false
Building
Lot Description Curb & Gutter, Fenced: Full, Road: Paved, Sidewalks, Sprinkler: Auto-Full, Drip Irrigation: Auto-Full
Faces South
Story 2
Sewer Sewer: Connected
Water Culinary
Structure Type Stone,Stucco
New Construction No
Construction Status Blt./Standing
Schools
Elementary Schools Riverview
Middle Schools Vista Heights Middle School
High Schools Westlake
School District Alpine
Others
Senior Community No
Tax ID 34-474-0070
Security Features Security System
Acceptable Financing Cash, Conventional, FHA, VA Loan
Horse Property No
Listing Terms Cash, Conventional, FHA, VA Loan
Financing Conventional
Read Less
Want to know what your home might be worth? Contact us for a FREE valuation!

Our team is ready to help you sell your home for the highest possible price ASAP
Bought with Unite Real Estate





