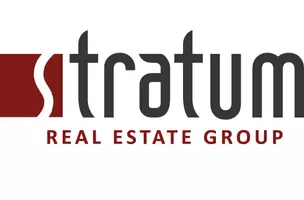$400,000
$415,000
3.6%For more information regarding the value of a property, please contact us for a free consultation.
123 E 2ND AVE #T5 Salt Lake City, UT 84103
2 Beds
3 Baths
1,344 SqFt
Key Details
Sold Price $400,000
Property Type Townhouse
Sub Type Townhouse
Listing Status Sold
Purchase Type For Sale
Square Footage 1,344 sqft
Price per Sqft $297
Subdivision Canyon Road Towers
MLS Listing ID 1895258
Sold Date 07/03/24
Style Townhouse; Row-end
Bedrooms 2
Full Baths 1
Half Baths 1
Three Quarter Bath 1
Construction Status Blt./Standing
HOA Fees $686/mo
HOA Y/N Yes
Abv Grd Liv Area 1,344
Year Built 1976
Annual Tax Amount $1,975
Lot Size 435 Sqft
Acres 0.01
Lot Dimensions 0.0x0.0x0.0
Property Description
**Now Ready for Occupancy!** Can you even find a more private, super secure, INCREDIBLE LOCATION, 3 bathroom home with this much square footage, at this amazing price, in THE HEART OF DOWNTOWN SALT LAKE?!? SO CLOSE to SO MUCH!!! Capitol Hill, Temple Square, City Creek, Great Restaurants, Tons of Entertainment & Walking, Biking & Hiking trails ALL OVER!! Don't forget the bus stop across the street and Trax to go anywhere quickly, including the U and the airport! And there are SO MANY Amenities that come with your townhome; along with the fastest access (off 3rd Avenue) into your secured garage with private storage shed, & closest designated parking spot directly to your townhome! Speaking of 3rd Avenue, keep in mind the other 2 biggest benefits: all the extra, free "guest parking" available, and, being on the "North side" you are spared from all the blazing hot sun beating in during summer months. Call Listing Agent to schedule your private showing today. Square footage figures are provided as a courtesy estimate only and are Per County Records.
Location
State UT
County Salt Lake
Area Salt Lake City: Avenues Area
Zoning Multi-Family
Direction Directly between 2nd and 3rd Avenues, East of Canyon Road.
Rooms
Basement None
Primary Bedroom Level Floor: 2nd
Master Bedroom Floor: 2nd
Interior
Interior Features Alarm: Security, Bath: Master, Disposal, Gas Log, Range/Oven: Free Stdng.
Heating Forced Air, Gas: Central
Cooling Central Air
Flooring Carpet, Hardwood, Marble
Fireplaces Number 1
Equipment Storage Shed(s), Window Coverings
Fireplace true
Window Features Drapes,Full,Plantation Shutters
Appliance Dryer, Microwave, Refrigerator, Washer
Laundry Electric Dryer Hookup
Exterior
Exterior Feature See Remarks, Double Pane Windows, Lighting, Secured Building, Secured Parking, Sliding Glass Doors, Patio: Open
Garage Spaces 1.0
Pool Heated, In Ground, Indoor
Community Features Clubhouse
Utilities Available Natural Gas Connected, Electricity Connected, Sewer Connected, Sewer: Public, Water Connected
Amenities Available Other, Cable TV, Clubhouse, Controlled Access, Earthquake Insurance, Electricity, Gas, Fitness Center, Insurance, Maintenance, Management, Pet Rules, Pets Not Permitted, Pool, Sauna, Security, Sewer Paid, Snow Removal, Spa/Hot Tub, Storage, Tennis Court(s), Trash, Water
View Y/N Yes
View Mountain(s)
Roof Type Flat,Membrane
Present Use Residential
Topography Corner Lot, Curb & Gutter, Fenced: Full, Road: Paved, Sidewalks, Sprinkler: Auto-Full, Terrain, Flat, Terrain: Grad Slope, View: Mountain, Drip Irrigation: Auto-Full
Accessibility Accessible Elevator Installed, Ramp
Porch Patio: Open
Total Parking Spaces 1
Private Pool true
Building
Lot Description Corner Lot, Curb & Gutter, Fenced: Full, Road: Paved, Sidewalks, Sprinkler: Auto-Full, Terrain: Grad Slope, View: Mountain, Drip Irrigation: Auto-Full
Faces South
Story 2
Sewer Sewer: Connected, Sewer: Public
Water Culinary
Structure Type Frame,Stucco
New Construction No
Construction Status Blt./Standing
Schools
Elementary Schools Ensign
Middle Schools Bryant
High Schools West
School District Salt Lake
Others
HOA Name Iris Heaton, 9-12 M-F
HOA Fee Include Cable TV,Electricity,Gas Paid,Insurance,Maintenance Grounds,Sewer,Trash,Water
Senior Community No
Tax ID 09-39-376-180
Security Features Security System
Acceptable Financing Cash, Conventional, VA Loan
Horse Property No
Listing Terms Cash, Conventional, VA Loan
Financing Cash
Read Less
Want to know what your home might be worth? Contact us for a FREE valuation!

Our team is ready to help you sell your home for the highest possible price ASAP
Bought with Plumb & Company Realtors LLP






