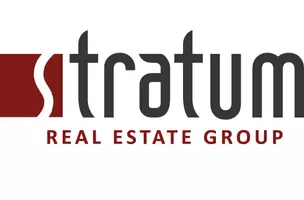$960,000
$984,000
2.4%For more information regarding the value of a property, please contact us for a free consultation.
14151 N COUNCIL FIRE TRL Kamas, UT 84036
3 Beds
3 Baths
1,997 SqFt
Key Details
Sold Price $960,000
Property Type Townhouse
Sub Type Townhouse
Listing Status Sold
Purchase Type For Sale
Square Footage 1,997 sqft
Price per Sqft $480
Subdivision Iroquois
MLS Listing ID 1989305
Sold Date 10/24/24
Style Townhouse; Row-mid
Bedrooms 3
Full Baths 2
Half Baths 1
Construction Status Blt./Standing
HOA Fees $573/mo
HOA Y/N Yes
Year Built 2013
Annual Tax Amount $7,608
Lot Size 1,306 Sqft
Acres 0.03
Lot Dimensions 0.0x0.0x0.0
Property Description
FULLY FURNISHED 3-bedroom, 2.5-bath townhome nestled within the Black Rock Ridge community. Embrace the allure of mountain living with unobstructed views of the nearby ski resort. Step inside this well-appointed home, where modern elegance meets rustic charm. The open concept living area welcomes you with warm, inviting tones and abundant natural light streaming through large windows, framing the breathtaking vistas of the snow-capped mountains. The living room beckons you to unwind by the crackling fireplace after exhilarating days on the slopes. The kitchen awaits the culinary enthusiast, boasting high-end appliances, granite countertops, and ample storage for all your cooking needs. Whether you're entertaining guests or preparing a quiet meal for the family, this space is sure to delight. The three bedrooms are thoughtfully designed, providing comfort and privacy for all. The master suite located on the main level is a serene sanctuary with its en-suite bathroom, offering a tranquil escape with its spa-like amenities. A tastefully designed half-bath conveniently serves the main living area, ensuring comfort and convenience for both residents and visitors. On the lower level there are two more bedrooms and a full bath, as well as large gathering area. The lower level also provides access to hot tub, inviting you to unwind and stargaze after a day of outdoor exploration. Another one of the standout features of this townhome is the upgraded garage. Its enhanced functionality and organization options make it a haven for both vehicles and recreational gear, ensuring every adventure begins and ends smoothly. But that's not all step outside
Location
State UT
County Wasatch
Zoning Short Term Rental Allowed
Rooms
Basement Daylight, Walk-Out Access
Primary Bedroom Level Floor: 1st
Master Bedroom Floor: 1st
Interior
Interior Features Bath: Master, Closet: Walk-In, Gas Log, Range: Gas, Range/Oven: Built-In
Heating Forced Air, Gas: Central
Cooling Central Air
Flooring Carpet, Hardwood, Slate
Fireplaces Number 1
Fireplace true
Window Features Blinds,Drapes
Laundry Gas Dryer Hookup
Exterior
Exterior Feature Balcony, Deck; Covered, Walkout
Garage Spaces 2.0
Utilities Available Natural Gas Connected, Electricity Connected, Sewer Connected, Water Connected
Amenities Available Cable TV, Insurance, Maintenance, Pets Permitted, Sewer Paid, Snow Removal, Water
View Y/N Yes
View Mountain(s)
Roof Type Asphalt
Present Use Residential
Topography Road: Paved, Sprinkler: Auto-Full, Terrain: Grad Slope, View: Mountain
Total Parking Spaces 2
Private Pool false
Building
Lot Description Road: Paved, Sprinkler: Auto-Full, Terrain: Grad Slope, View: Mountain
Faces East
Sewer Sewer: Connected
Water Culinary
Structure Type Clapboard/Masonite,Stone
New Construction No
Construction Status Blt./Standing
Schools
Elementary Schools J R Smith
Middle Schools Rocky Mountain
High Schools Wasatch
School District Wasatch
Others
HOA Name Jim Simmons
HOA Fee Include Cable TV,Insurance,Maintenance Grounds,Sewer,Water
Senior Community No
Tax ID 00-0020-5122
Acceptable Financing Cash, Conventional, FHA, VA Loan
Horse Property No
Listing Terms Cash, Conventional, FHA, VA Loan
Financing Exchange
Read Less
Want to know what your home might be worth? Contact us for a FREE valuation!

Our team is ready to help you sell your home for the highest possible price ASAP
Bought with Summit Sotheby's International Realty






