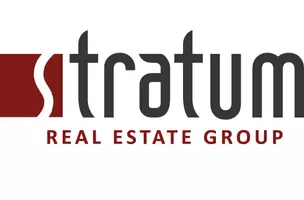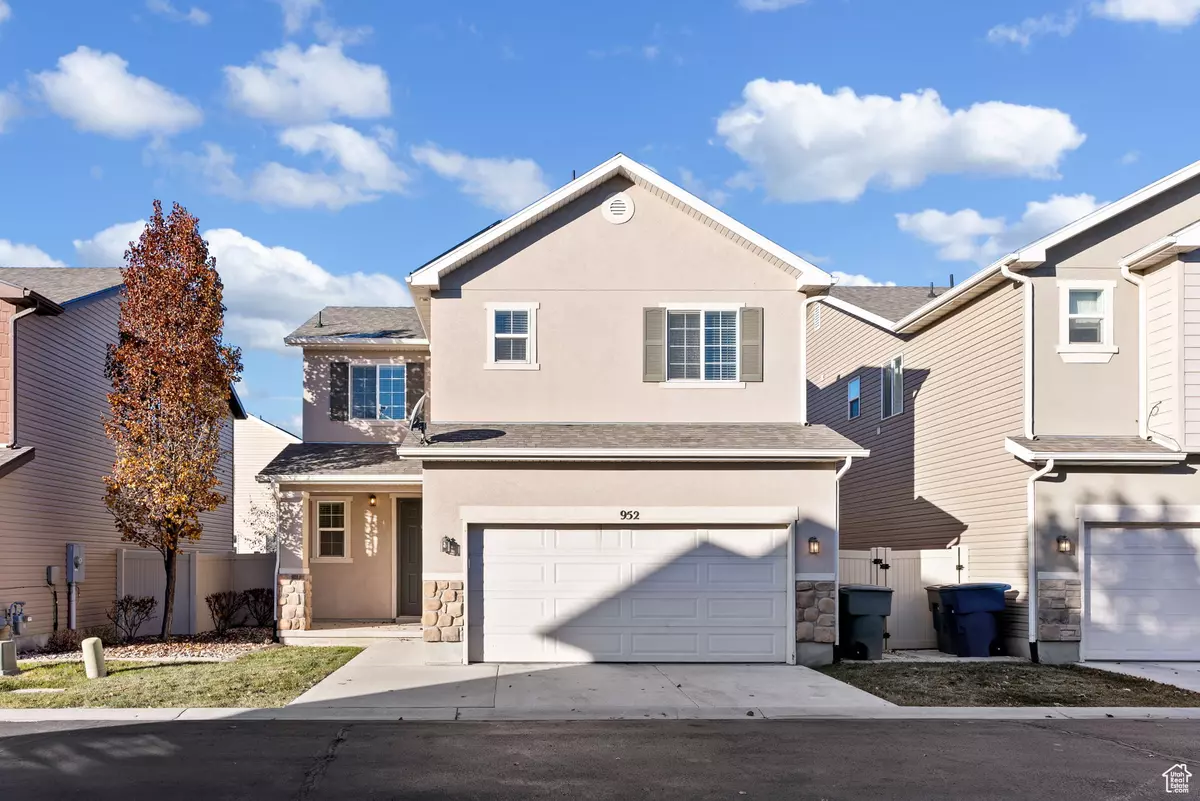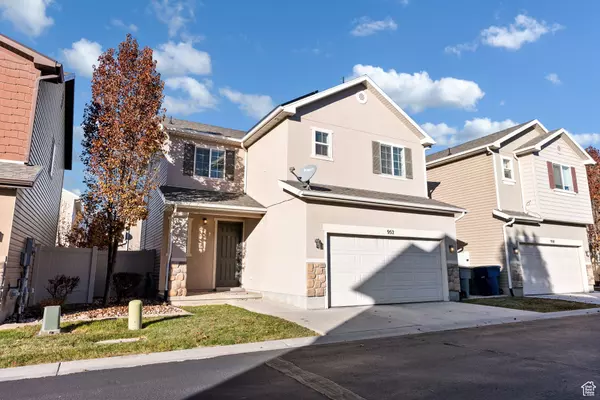$470,000
For more information regarding the value of a property, please contact us for a free consultation.
952 W STONEHAVEN DR S North Salt Lake, UT 84054
3 Beds
3 Baths
1,480 SqFt
Key Details
Property Type Single Family Home
Sub Type Single Family Residence
Listing Status Sold
Purchase Type For Sale
Square Footage 1,480 sqft
Price per Sqft $304
Subdivision Foxboro Stonehaven
MLS Listing ID 2054165
Sold Date 02/14/25
Style Stories: 2
Bedrooms 3
Full Baths 2
Half Baths 1
Construction Status Blt./Standing
HOA Fees $114/mo
HOA Y/N Yes
Abv Grd Liv Area 1,480
Year Built 2015
Annual Tax Amount $2,362
Lot Size 2,613 Sqft
Acres 0.06
Lot Dimensions 0.0x0.0x0.0
Property Sub-Type Single Family Residence
Property Description
!!! PRICE REDUCED !!! Discover this remarkable two-story home in the desirable Stonehaven subdivision of Salt Lake City! This solar-powered home features a bright and open great room with upgraded 9-foot ceilings, faux wood flooring, and large windows. The stylish kitchen boasts an upgraded island, walk-in pantry, tall cabinets, glass-top stove, and stainless steel appliances, while the dining area opens to a fenced backyard.. Upstairs, the spacious master suite offers a walk-in closet and luxurious ensuite with a soaker tub. The two-car garage includes ample storage, and HOA amenities feature two clubhouses, two pools, a gym, a spa, and snow removal. Conveniently located near Legacy Trail, parks, schools, I-15, and the airport, this home is a must-see! Buyer to verify all information.
Location
State UT
County Davis
Area Bntfl; Nsl; Cntrvl; Wdx; Frmtn
Zoning Single-Family
Rooms
Basement None
Primary Bedroom Level Floor: 2nd
Master Bedroom Floor: 2nd
Interior
Interior Features Bath: Master, Bath: Sep. Tub/Shower, Closet: Walk-In, Disposal, Floor Drains, Great Room
Cooling Central Air, Active Solar
Flooring Carpet, Laminate, Tile
Equipment Window Coverings
Fireplace false
Window Features Blinds
Appliance Dryer, Refrigerator, Washer, Water Softener Owned
Laundry Electric Dryer Hookup
Exterior
Exterior Feature Double Pane Windows, Entry (Foyer), Lighting, Patio: Covered
Garage Spaces 2.0
Community Features Clubhouse
Utilities Available Natural Gas Connected, Electricity Connected, Sewer Connected, Sewer: Public, Water Connected
Amenities Available Clubhouse, Fitness Center, Pet Rules, Pets Permitted, Picnic Area, Playground, Pool, Snow Removal, Spa/Hot Tub
View Y/N Yes
View Mountain(s)
Roof Type Asphalt
Present Use Single Family
Topography Fenced: Full, Road: Paved, Sidewalks, Terrain, Flat, View: Mountain
Porch Covered
Total Parking Spaces 2
Private Pool false
Building
Lot Description Fenced: Full, Road: Paved, Sidewalks, View: Mountain
Faces East
Story 2
Sewer Sewer: Connected, Sewer: Public
Water Culinary
Structure Type Stucco
New Construction No
Construction Status Blt./Standing
Schools
Elementary Schools Foxboro
Middle Schools Mueller Park
High Schools Bountiful
School District Davis
Others
Senior Community No
Tax ID 06-365-0150
Acceptable Financing Cash, Conventional, FHA, VA Loan
Horse Property No
Listing Terms Cash, Conventional, FHA, VA Loan
Financing Cash
Read Less
Want to know what your home might be worth? Contact us for a FREE valuation!

Our team is ready to help you sell your home for the highest possible price ASAP
Bought with Wasatch Back Mountain Properties





