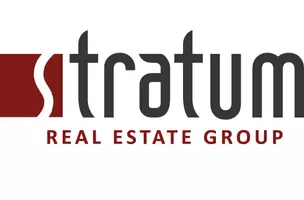$725,000
For more information regarding the value of a property, please contact us for a free consultation.
10624 S SPLIT ROCK DR W South Jordan, UT 84009
4 Beds
4 Baths
3,476 SqFt
Key Details
Property Type Single Family Home
Sub Type Single Family Residence
Listing Status Sold
Purchase Type For Sale
Square Footage 3,476 sqft
Price per Sqft $208
Subdivision Daybreak
MLS Listing ID 2062050
Sold Date 02/25/25
Style Stories: 2
Bedrooms 4
Full Baths 1
Half Baths 1
Three Quarter Bath 2
Construction Status Blt./Standing
HOA Fees $143/mo
HOA Y/N Yes
Abv Grd Liv Area 848
Year Built 2017
Annual Tax Amount $3,169
Lot Size 4,791 Sqft
Acres 0.11
Lot Dimensions 0.0x0.0x0.0
Property Sub-Type Single Family Residence
Property Description
Situated in the sought-after Heights Park neighborhood of Daybreak, this beautifully designed home offers a modern aesthetic with an open-concept layout, abundant natural light, and high-end finishes throughout. The main level features a spacious primary suite with an ensuite bath and an oversized walk-in closet, a dedicated office, and a chef's kitchen equipped with quartz countertops, a gas range, a walk-in pantry, and plantation shutters for a refined touch. A cozy fireplace anchors the living space, creating the perfect gathering spot. Downstairs, the basement family room is designed for entertainment, featuring surround sound and plumbing for a second kitchen, plus a versatile flex room and a dedicated gym room. A new high-efficiency water heater ensures comfort and efficiency. The fully fenced backyard provides privacy and a perfect outdoor retreat, ideal for pets, play, or relaxing evenings. Located steps from Heights Park, with large open spaces and a sledding hill, this home is also within walking distance of Oquirrh Lake, several parks, and a grocery store, offering unbeatable convenience and outdoor recreation. Don't miss this opportunity to own a stylish, well-appointed home in the heart of Daybreak!
Location
State UT
County Salt Lake
Area Wj; Sj; Rvrton; Herriman; Bingh
Zoning Single-Family
Rooms
Basement Full
Primary Bedroom Level Floor: 1st
Master Bedroom Floor: 1st
Main Level Bedrooms 1
Interior
Interior Features Closet: Walk-In, Den/Office, Disposal, Range: Gas, Range/Oven: Free Stdng., Vaulted Ceilings, Video Door Bell(s), Video Camera(s), Smart Thermostat(s)
Cooling Central Air
Flooring Carpet, Laminate, Tile
Fireplaces Number 1
Equipment Window Coverings
Fireplace true
Window Features Drapes,Plantation Shutters
Appliance Microwave
Laundry Electric Dryer Hookup
Exterior
Exterior Feature Double Pane Windows, Lighting, Patio: Covered, Porch: Open
Garage Spaces 2.0
Utilities Available Natural Gas Connected, Electricity Connected, Sewer Connected, Sewer: Public, Water Connected
Amenities Available Biking Trails, Bocce Ball Court, Clubhouse, Fire Pit, Fitness Center, Hiking Trails, Pets Permitted, Picnic Area, Playground, Pool, Snow Removal, Tennis Court(s)
View Y/N Yes
View Mountain(s)
Roof Type Asphalt
Present Use Single Family
Topography Curb & Gutter, Fenced: Full, Road: Paved, Secluded Yard, Sidewalks, Sprinkler: Auto-Full, View: Mountain
Porch Covered, Porch: Open
Total Parking Spaces 2
Private Pool false
Building
Lot Description Curb & Gutter, Fenced: Full, Road: Paved, Secluded, Sidewalks, Sprinkler: Auto-Full, View: Mountain
Faces East
Story 3
Sewer Sewer: Connected, Sewer: Public
Water Culinary
Structure Type Cement Siding
New Construction No
Construction Status Blt./Standing
Schools
Elementary Schools Golden Fields
High Schools Herriman
School District Jordan
Others
HOA Name CCMC
Senior Community No
Tax ID 26-13-411-005
Acceptable Financing Cash, Conventional, VA Loan
Horse Property No
Listing Terms Cash, Conventional, VA Loan
Financing Conventional
Read Less
Want to know what your home might be worth? Contact us for a FREE valuation!

Our team is ready to help you sell your home for the highest possible price ASAP
Bought with RANLife Real Estate Inc





